A/C, SHARC Passes, Updated Interiors & Two Living Areas
Experience the best of Sunriver living in this updated four-bedroom home, where the comfort of a private retreat meets the excitement of resort amenities. With central A/C, new hardwood floors, and two spacious living areas—including a kid-friendly loft—your group will have plenty of room to gather or relax. Eight SHARC Recreation Plus Passes are included, unlocking pools, tennis, pickleball, and more just minutes away. Whether you’re planning a multi-generational getaway, a family adventure, or a friends’ retreat, this home’s flexible layout and modern features make it an inviting base for memorable vacations.
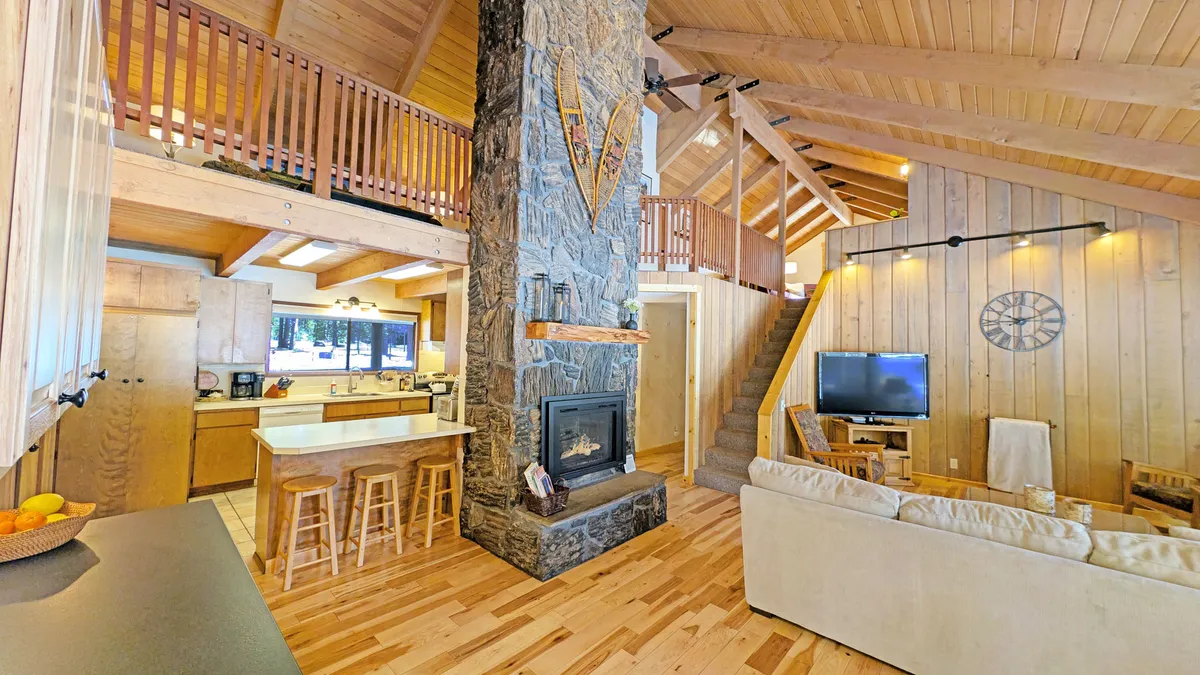
Four bedrooms with flexible layouts, two separate living areas, updated flooring and A/C, private hot tub and deck, SHARC Recreation Plus Passes included.
The Heart of Togetherness: Open Living, Dining & Kitchen
Features
- • Open-concept layout
- • New hickory hardwood floors
- • Freshly repainted walls
- • Fully equipped kitchen
- • Spacious dining table
- • Breakfast bar
- • Gas BBQ
- • Flatscreen TV
- • Connects to back deck
- • Opens to living and dining areas
Step into a sunlit, open-concept sanctuary where new hickory hardwood floors and freshly repainted walls set a modern, welcoming tone. The seamless flow between the living room, dining area, and kitchen invites everyone—from grandparents to toddlers—to gather, share stories, and savor home-cooked meals together. The spacious dining table, just steps from the fully equipped kitchen and breakfast bar, sets the stage for laughter-filled dinners and morning pancake feasts. Slide open the doors to the back deck for effortless indoor-outdoor living and let the aromas from the gas BBQ mingle with cozy fireside moments. Whether you're streaming a movie on the flatscreen TV, catching up over coffee, or planning your Sunriver adventures, this communal space is the vibrant center of every memorable family getaway.
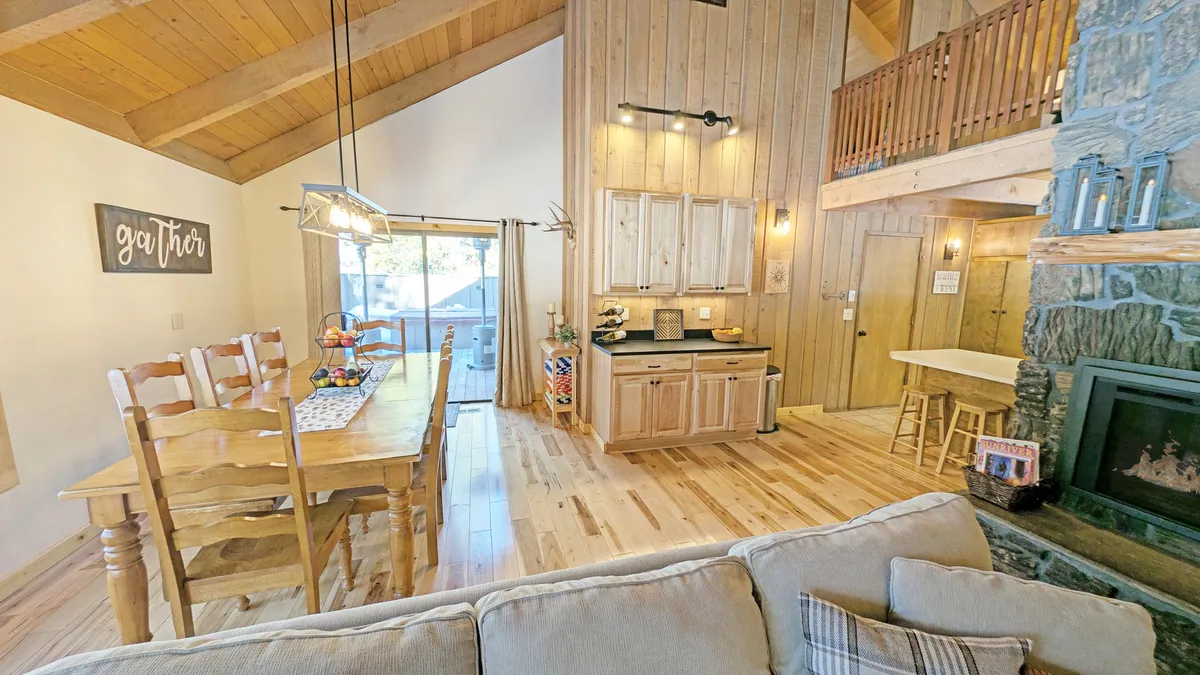

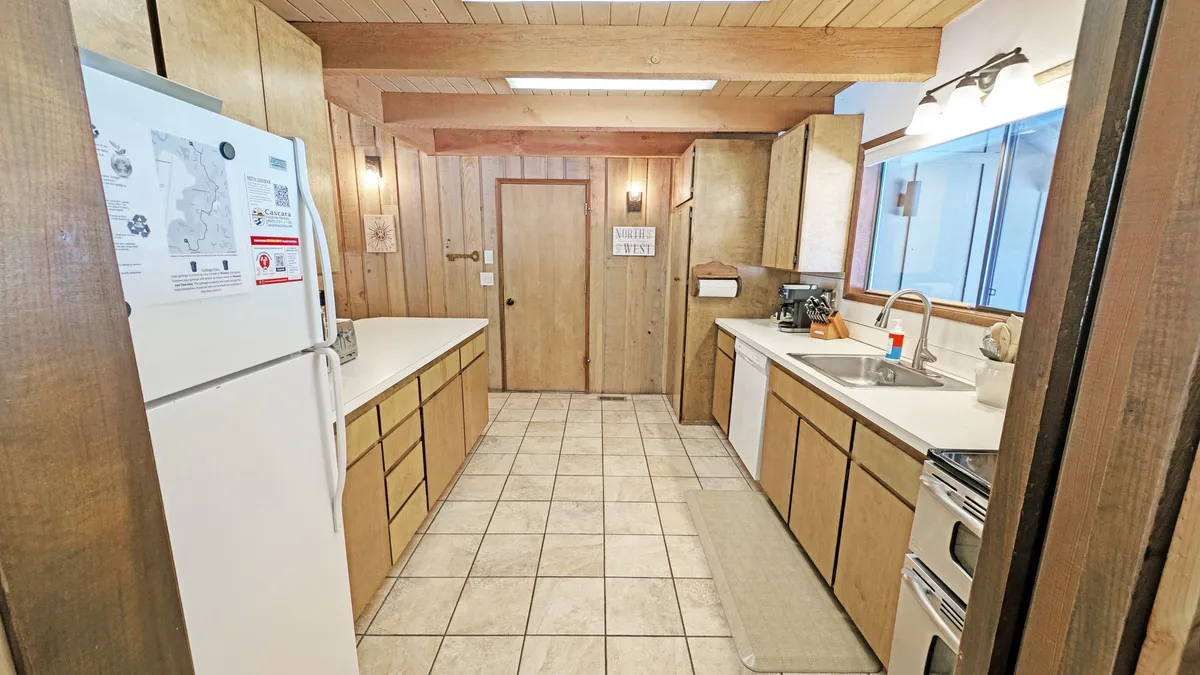
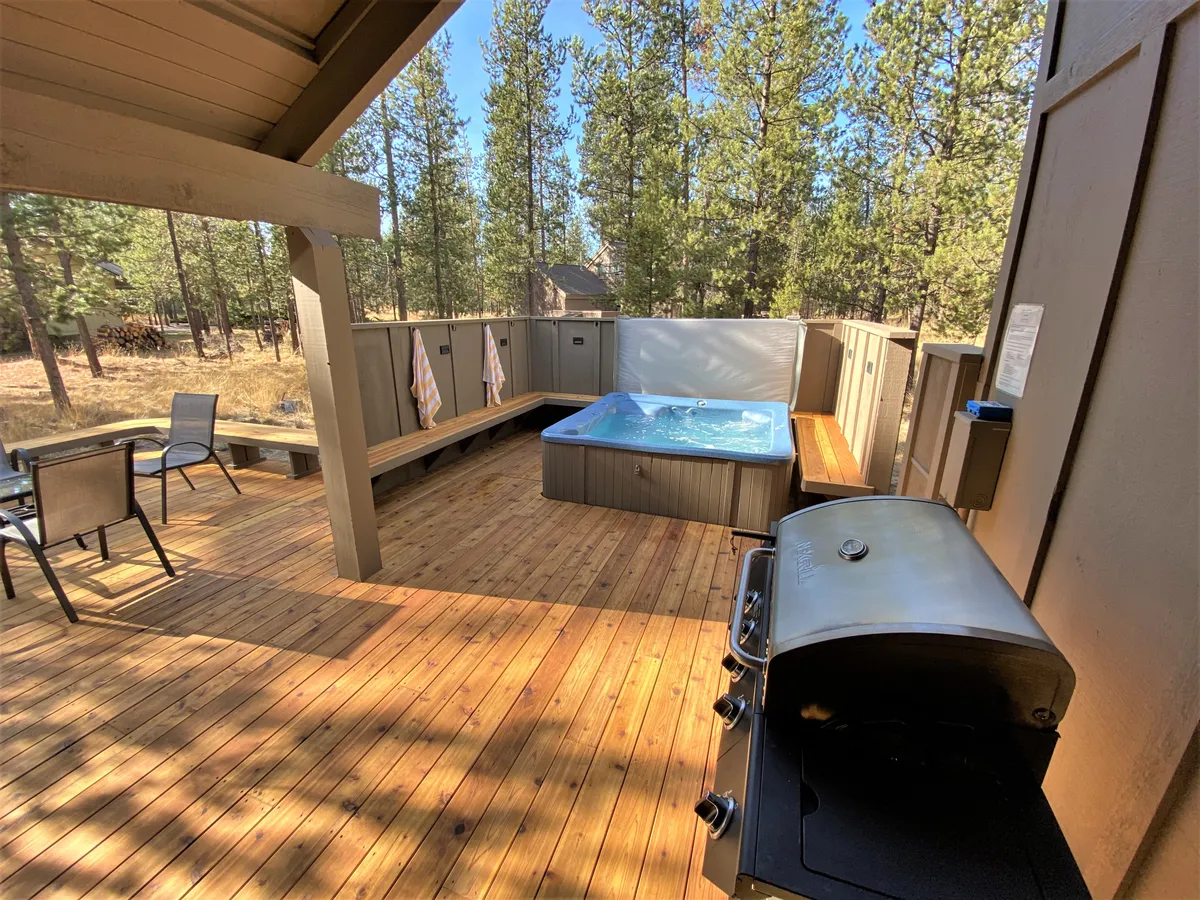
Private Sanctuaries: Bedrooms & Restful Retreats
Features
- • Three downstairs bedrooms with queen beds
- • Fourth bedroom with queen, bunk beds, two twins
- • New mattresses
- • Flatscreen TV in upstairs bedroom
- • Updated bathrooms
- • Upstairs bedroom adjacent to loft
- • Downstairs bedrooms separate from main living
After a day of adventure, retreat to serene bedrooms designed for restorative sleep and peaceful privacy. Downstairs, three tranquil bedrooms—each featuring plush new queen mattresses—offer a restful haven for adults and couples. Upstairs, the unique fourth bedroom is a sprawling hideaway for kids or teens, with a queen bed, twin beds, and a set of bunk beds, all complemented by a flatscreen TV. This flexible layout effortlessly accommodates multi-generational families or groups, ensuring everyone has their own space to unwind. Updated baths with modern fixtures complete the restful experience, providing comfort and convenience at every turn.
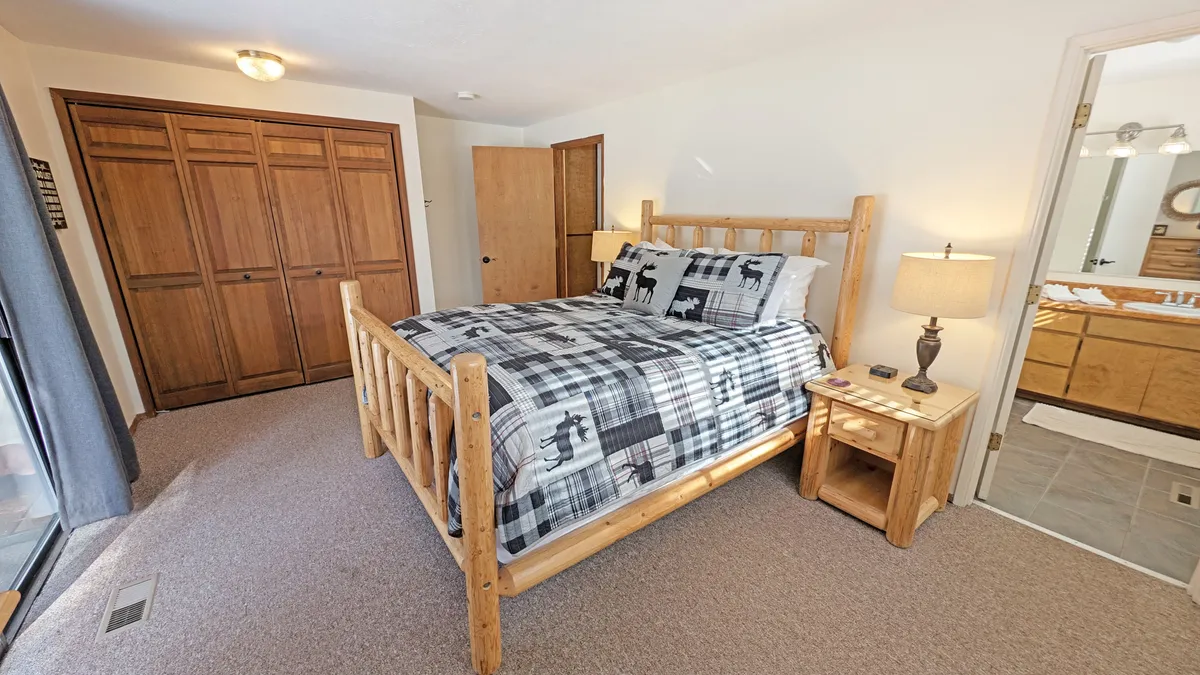
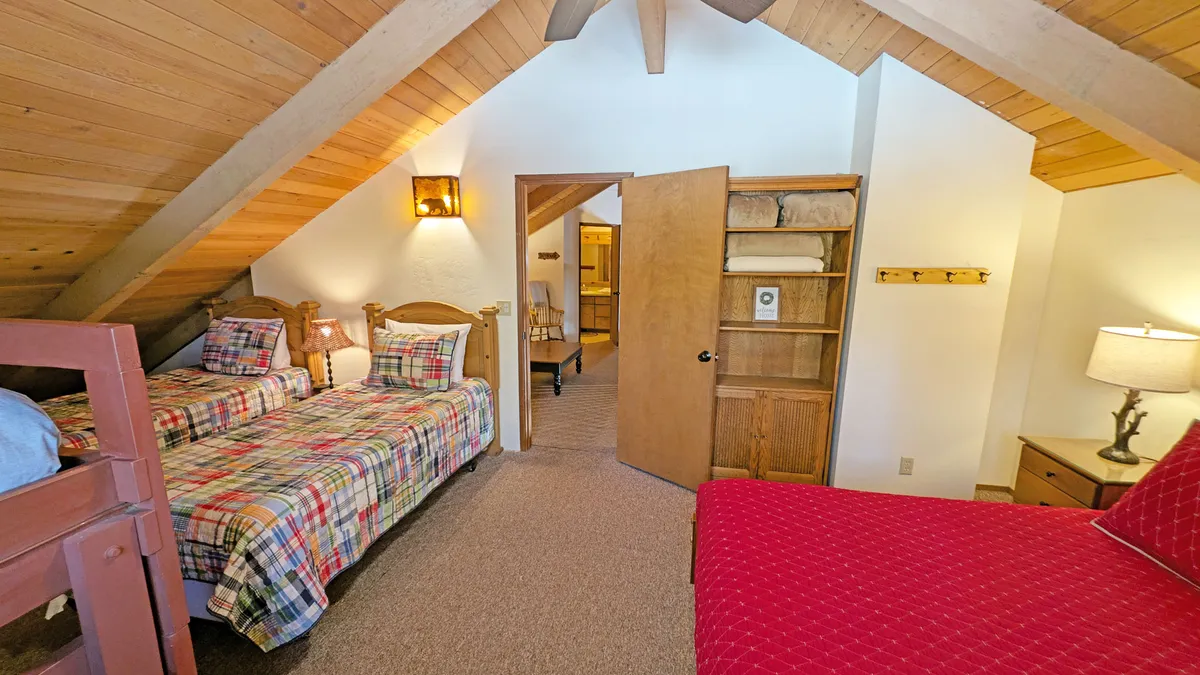
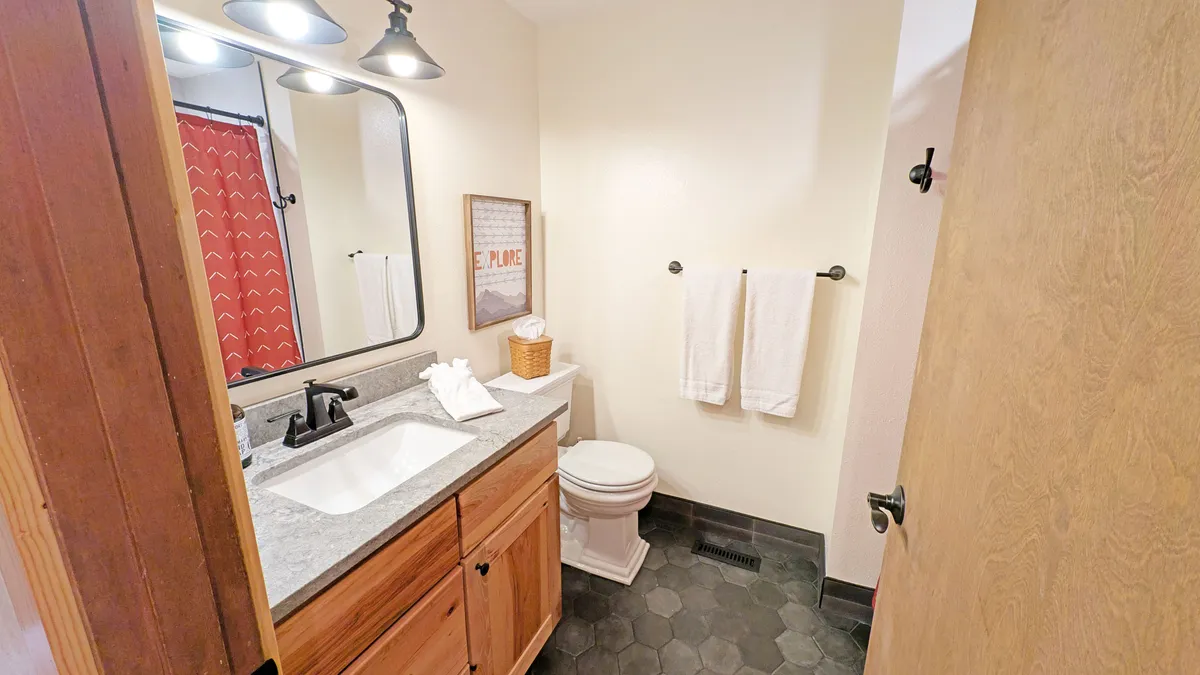
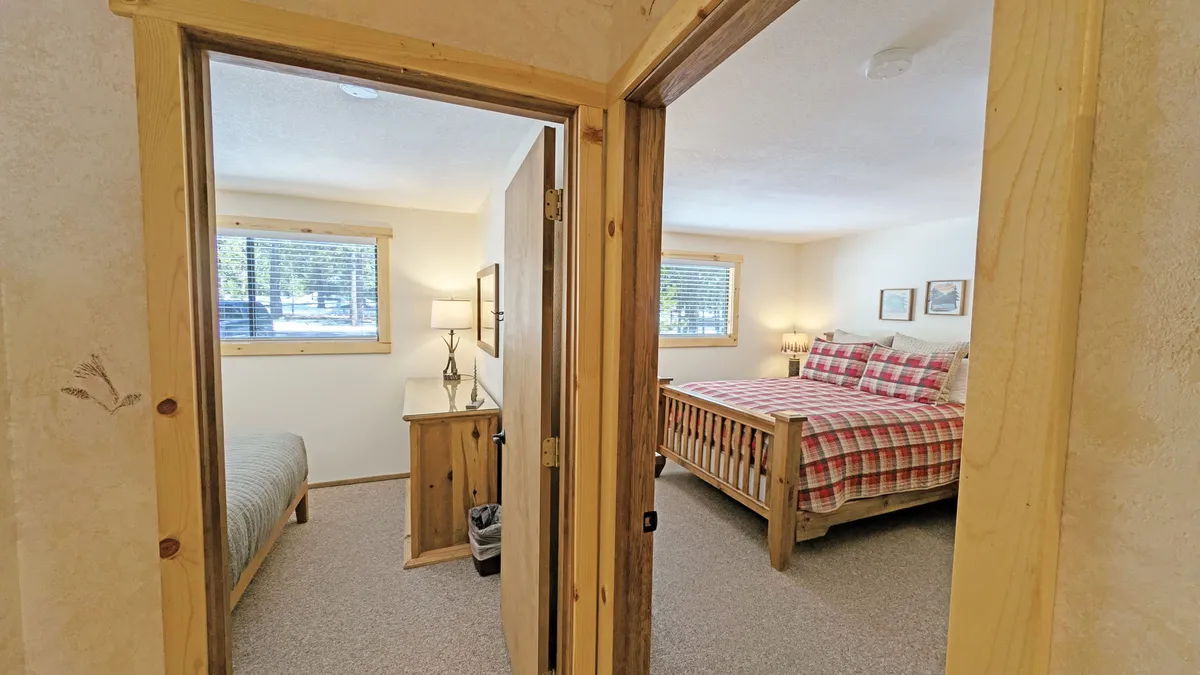
Kid Zone & Chill Loft: Play, Lounge, and Connect
Features
- • Large sectional sofa
- • Full-sized hide-a-bed
- • Flatscreen TV
- • Bookshelf with books
- • Cozy reading nook
- • Connects to fourth bedroom
- • Separate from main living area
Upstairs, discover the ultimate kid and teen hangout: a sprawling loft with a sectional sofa, full-sized hide-a-bed, flatscreen TV, and a cozy reading nook with a bookshelf full of books. It’s the perfect spot for movie marathons, rainy day board games, or quiet story time away from the bustle downstairs. This secondary living space gives families the freedom to spread out—kids and teens can make memories together, while adults unwind in their own domain below. The unique blend of privacy and connection makes this home well-suited for groups of all ages.
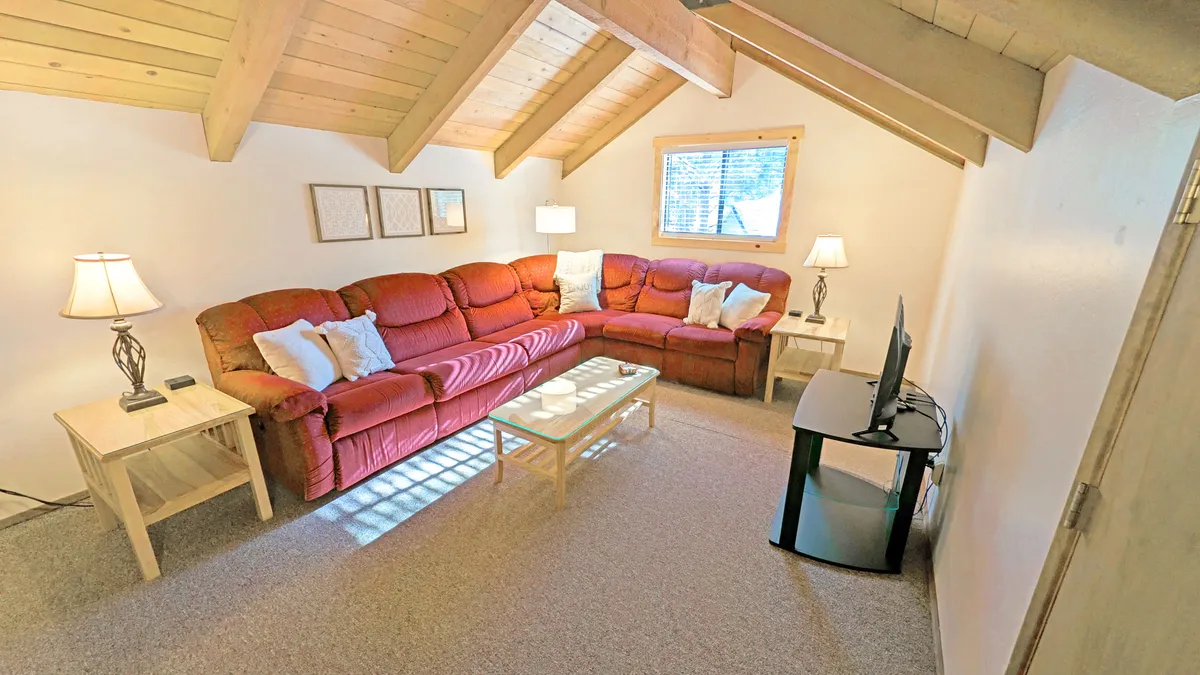

Resort Life at Your Doorstep: Deck, Hot Tub & Adventure Gear
Features
- • Updated deck
- • Private hot tub
- • Gas BBQ
- • SHARC Recreation Plus Passes
- • Bicycles provided (as-is)
- • Direct access from living/dining
- • Entry to Sunriver trails
Step outside onto the newly updated deck—the gateway to Sunriver’s world-class recreation. Soak in the private hot tub beneath the stars, fire up the BBQ for al fresco feasts, or relax in the peaceful embrace of whispering pines. With 8 SHARC Recreation Plus Passes, your group enjoys complimentary access to pools, tennis, pickleball, disc golf, winter sledding, and more—combining the privacy of your own home with the perks of a full-featured resort community. Bicycles are provided for easy exploration (please inspect before use), extending your adventure from doorstep to forest trail. Here, every day brings new ways to play, reconnect, and create lifelong memories.

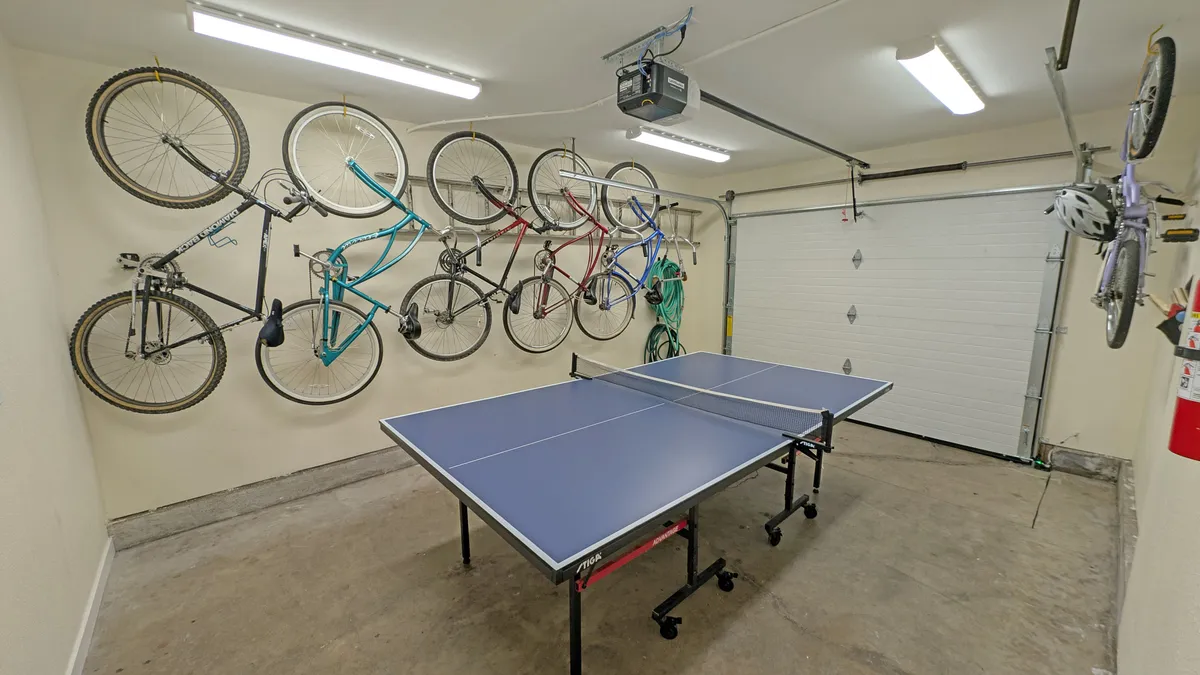
Explore the Area
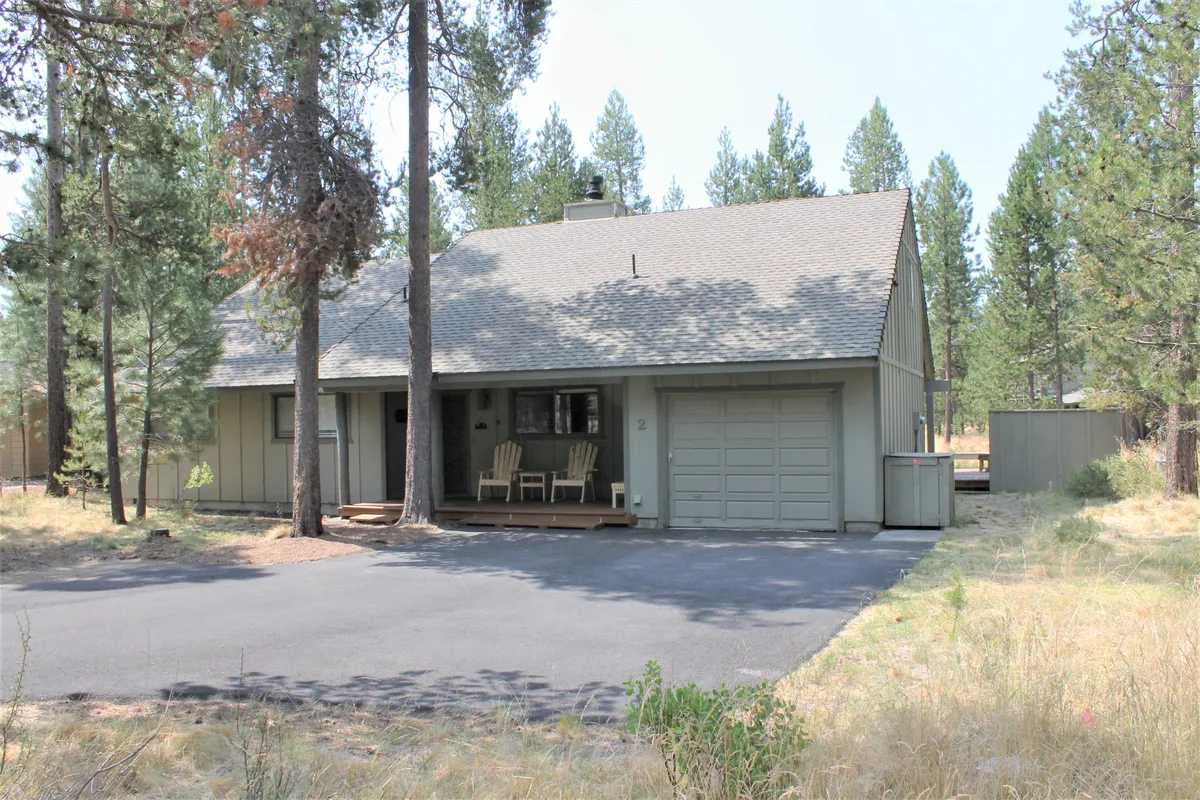
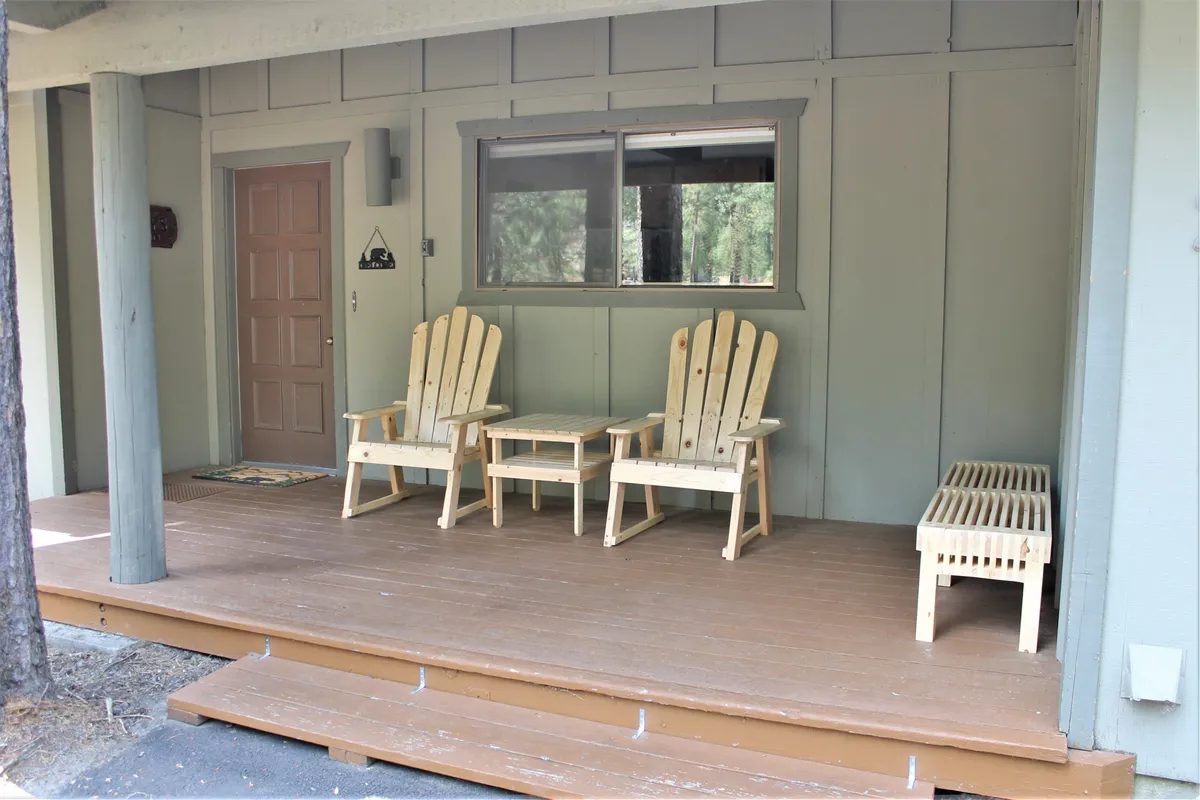
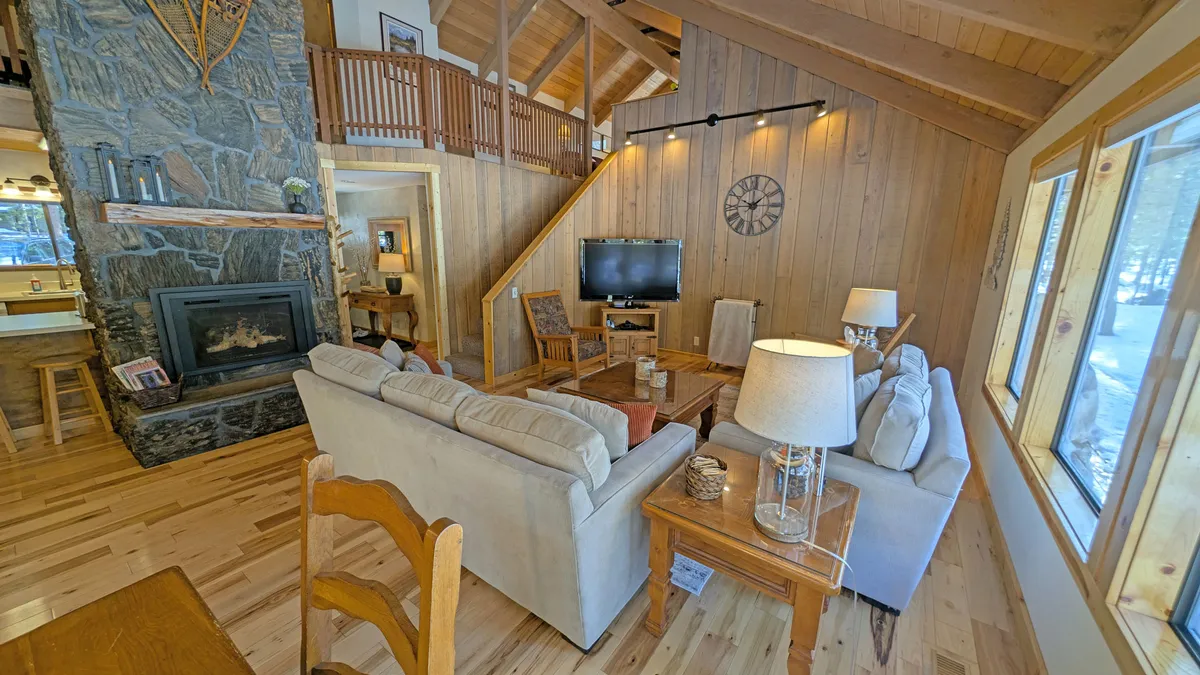
Resort-Style Recreation for the Whole Family
Thanks to 8 included SHARC Recreation Plus Passes, your group can easily access many of Sunriver Resort's top recreational amenities. Spend your days splashing at the SHARC Aquatic Center, playing pickleball or tennis, or heading out for disc golf and winter sledding. After a day of adventure, return to your spacious private home, where everyone can unwind in two living areas or soak in the private hot tub. This unique blend of private home comfort and resort access means activities for all ages are available just minutes from your doorstep.
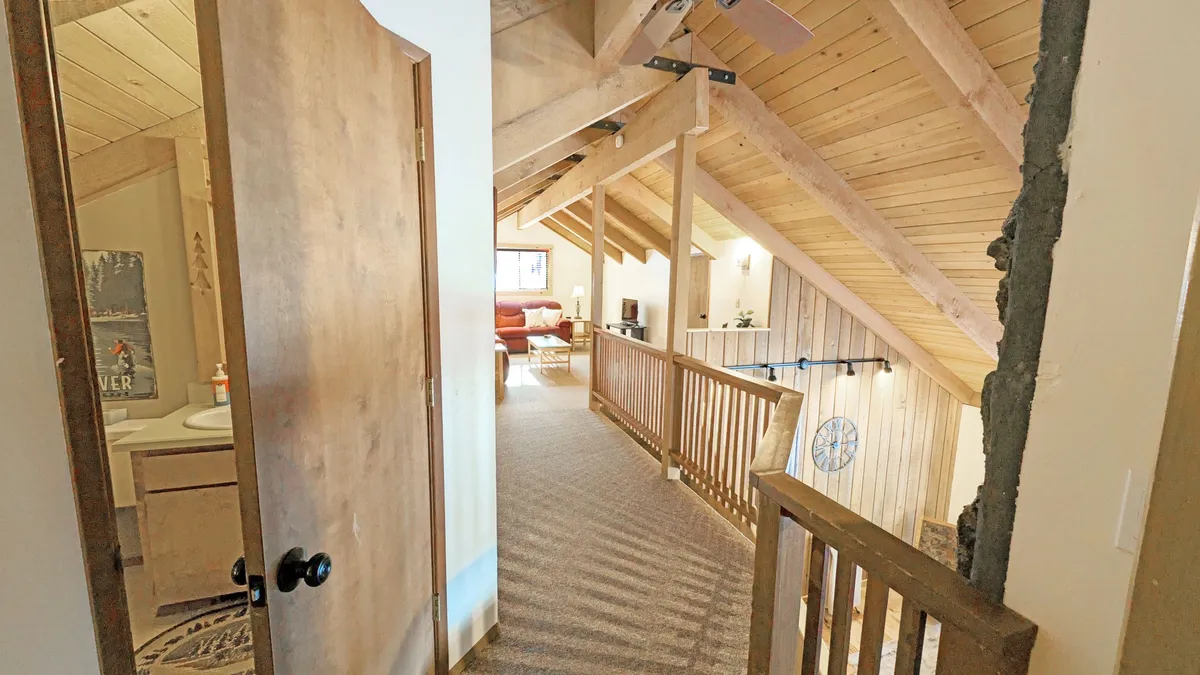
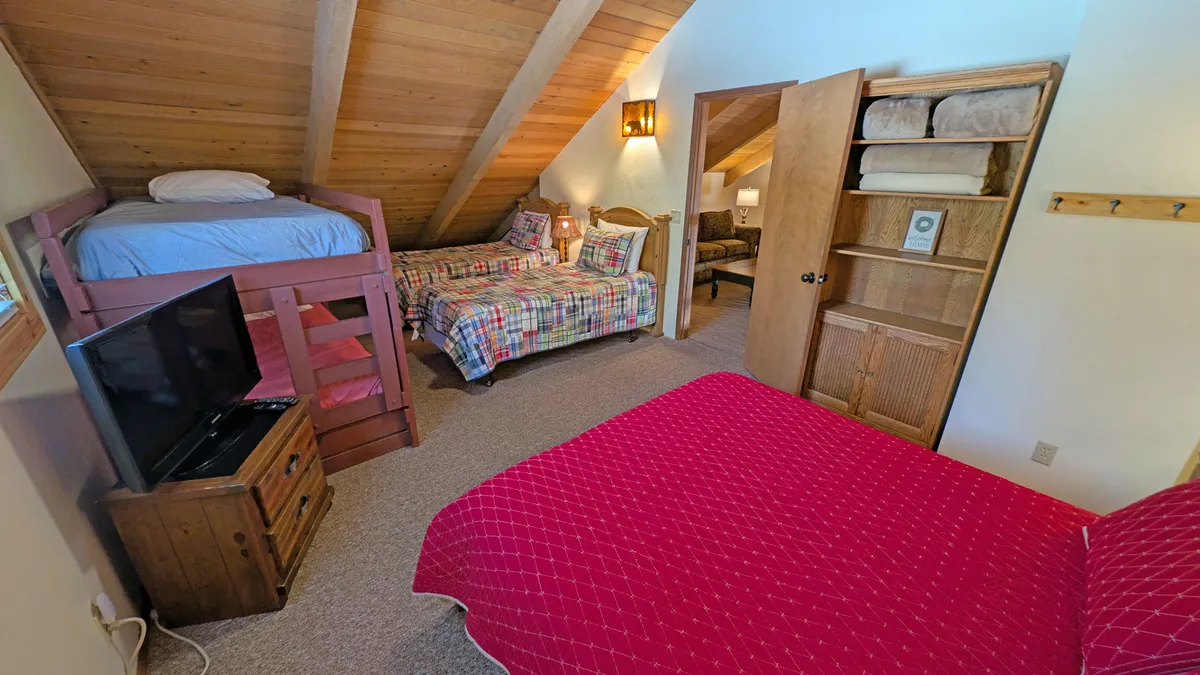
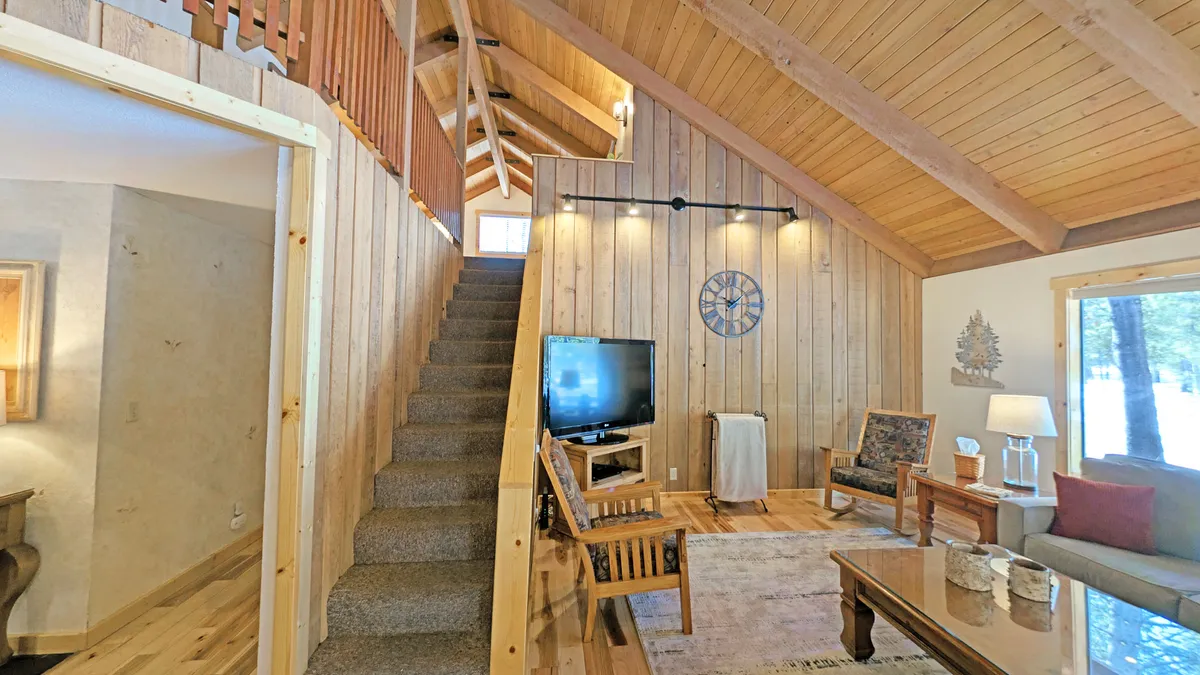
Kid-Approved Hangouts and Bunk Room Fun
Kids and teens will love having their own space upstairs! The large loft is well-suited for movie nights, games, or simply relaxing with a book from the shelf. The fourth bedroom’s unique setup—with bunk beds, twin beds, and a queen—creates a sleepover vibe ideal for cousins or friends traveling together. Meanwhile, grownups can enjoy quiet time or conversation downstairs in the open living area, making this layout ideal for family harmony on vacation.
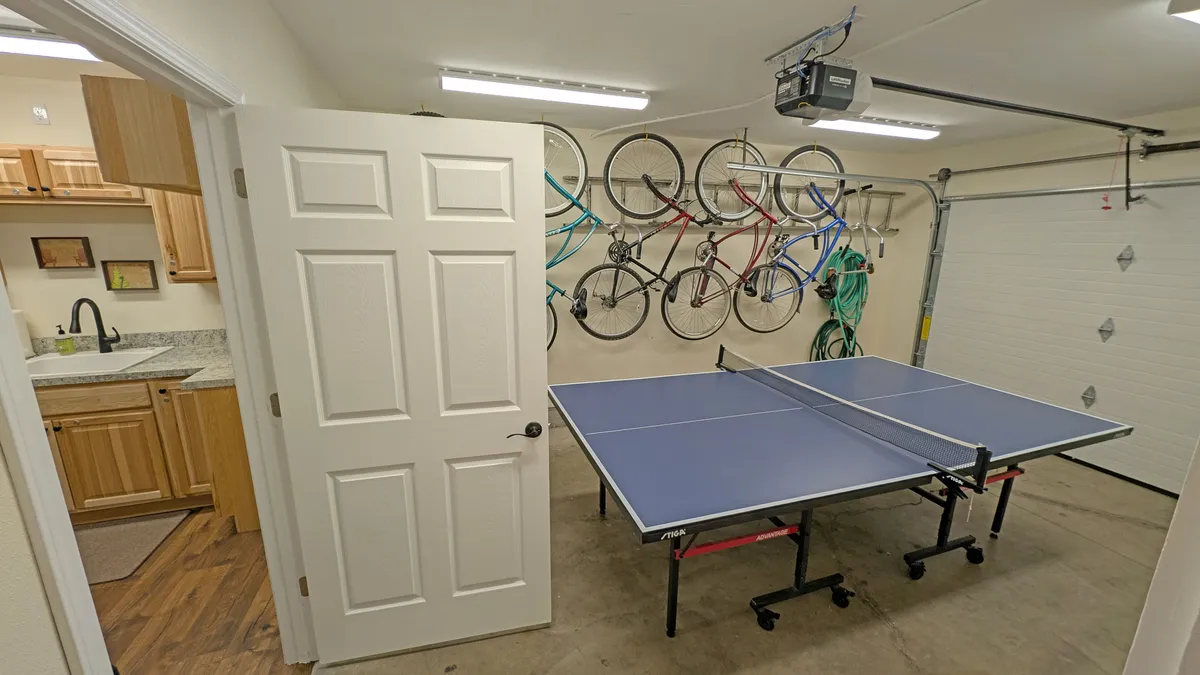
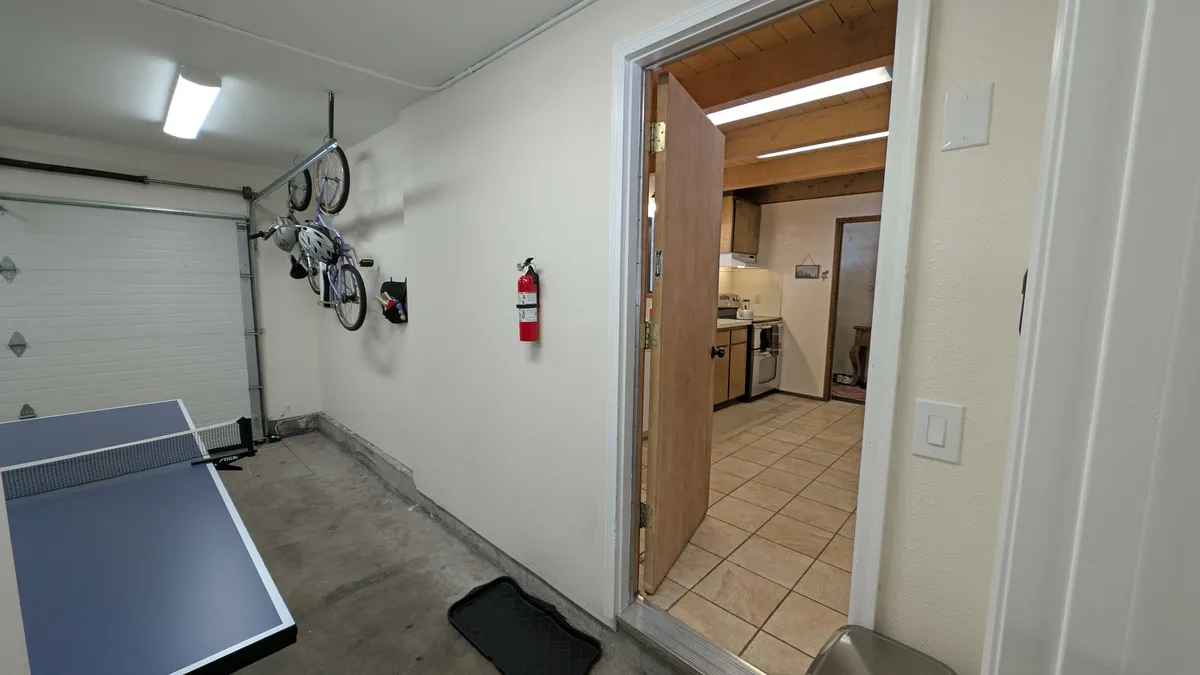
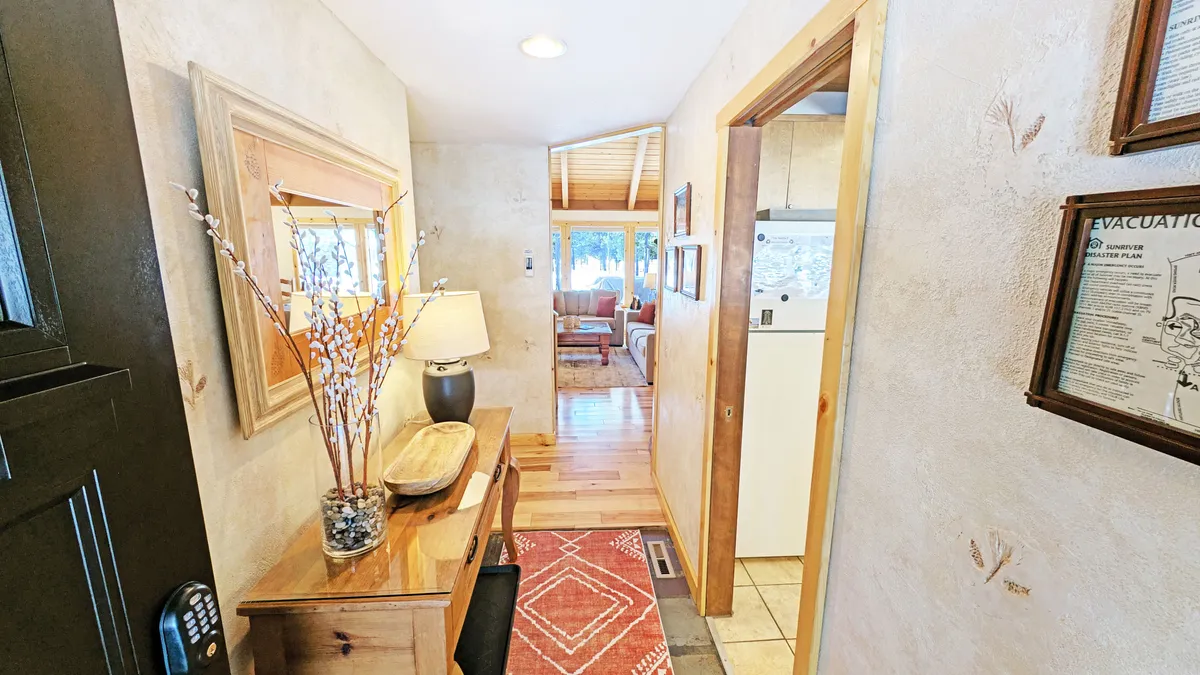
Adventure Awaits: Explore Sunriver by Bike or Foot
Step outside and discover over 40 miles of paved trails weaving through Sunriver’s forests and meadows—bikes are available at the home for your convenience (just remember they are provided as-is). Cycle to the Village for ice cream, explore the Sunriver Nature Center, or picnic by the Deschutes River. Guests appreciate the convenient access to attractions from the front door, giving your group the flexibility to enjoy active days or relaxing strolls whenever you please.
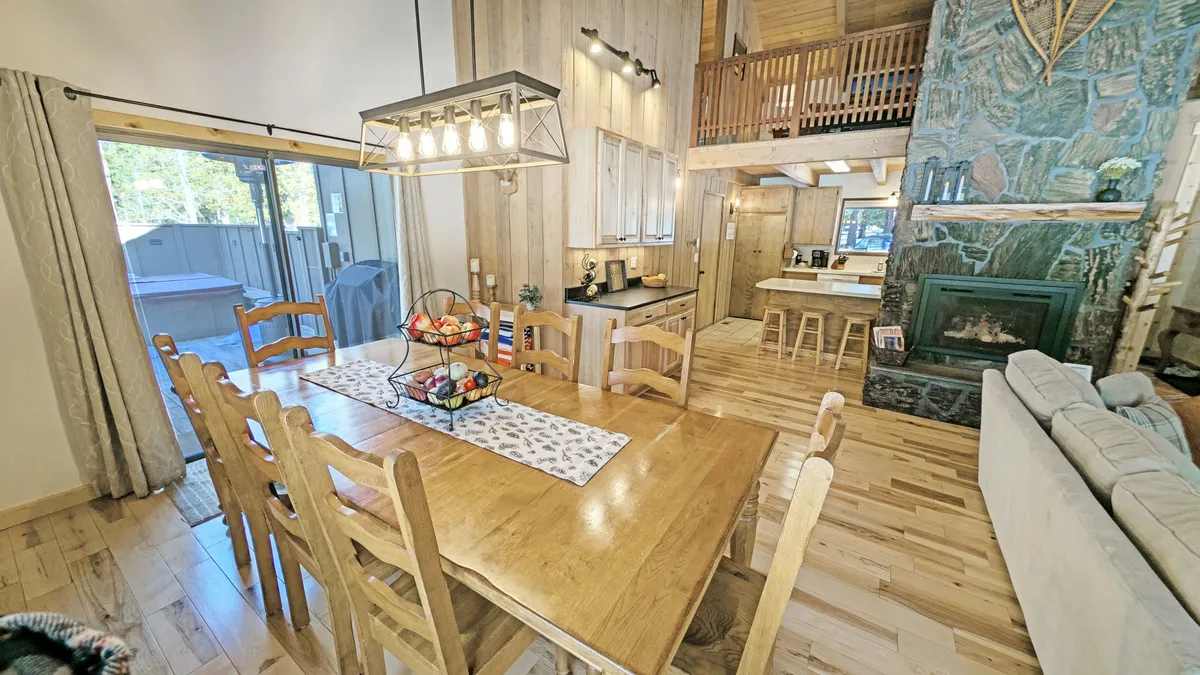
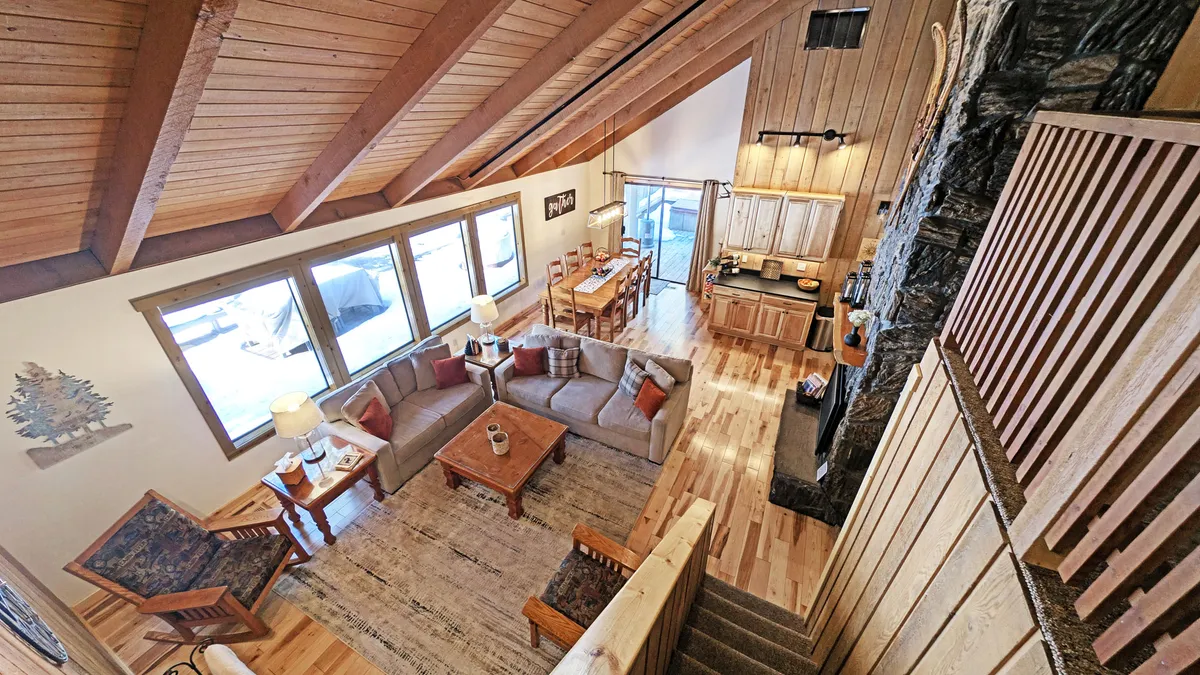
Gather, Grill, and Relax: Outdoor Living Made Easy
Host alfresco dinners on the recently updated back deck, complete with a gas BBQ—a favorite gathering spot for group meals and sunset conversations. After a day of play, sink into the private hot tub under the stars or enjoy relaxing moments before heading inside to cool off with A/C and stretch out on new hardwood floors. The open-concept spaces and updated amenities are designed to allow your group to socialize or spread out comfortably.
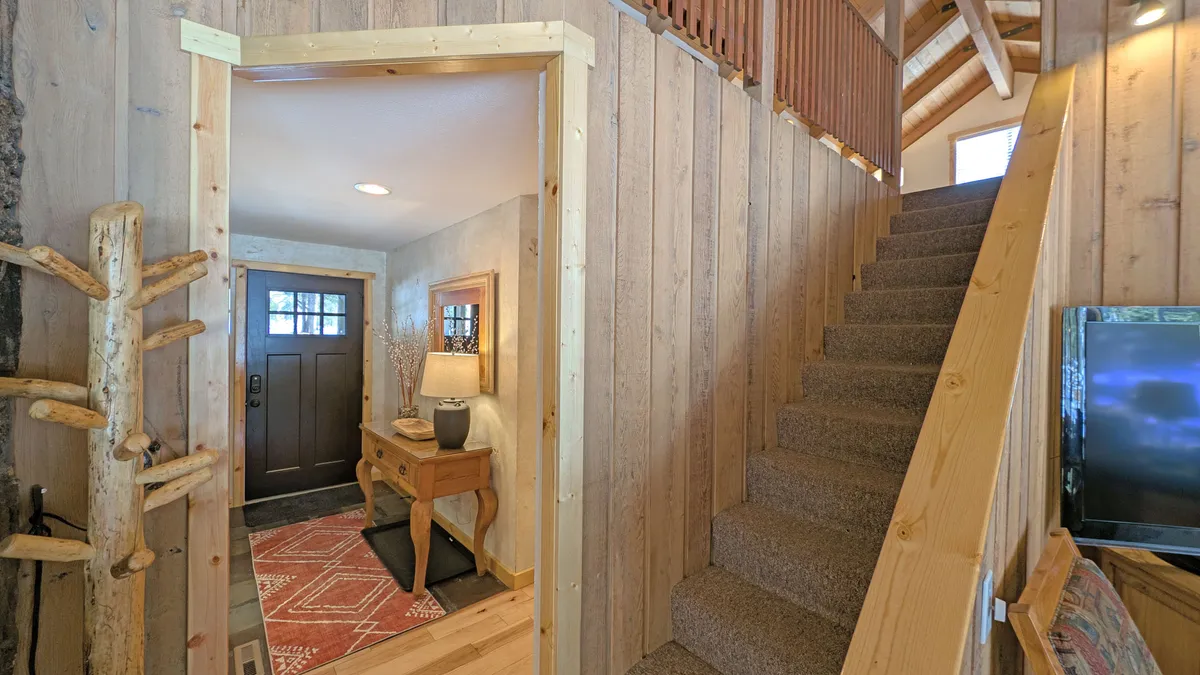
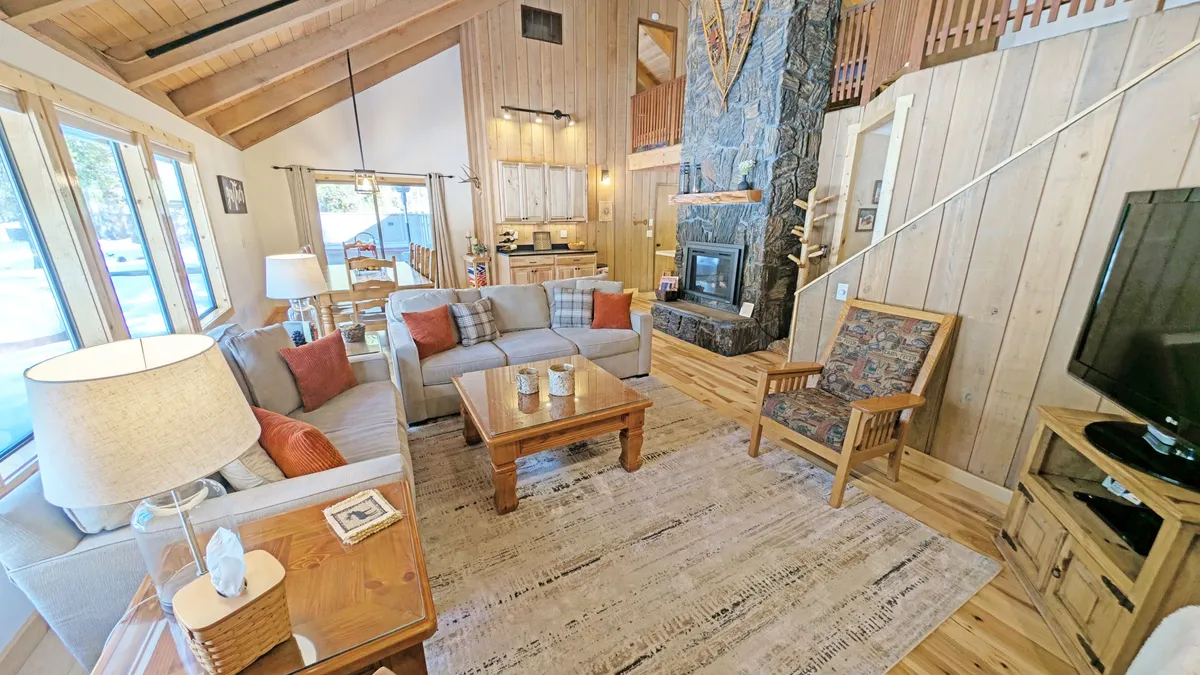
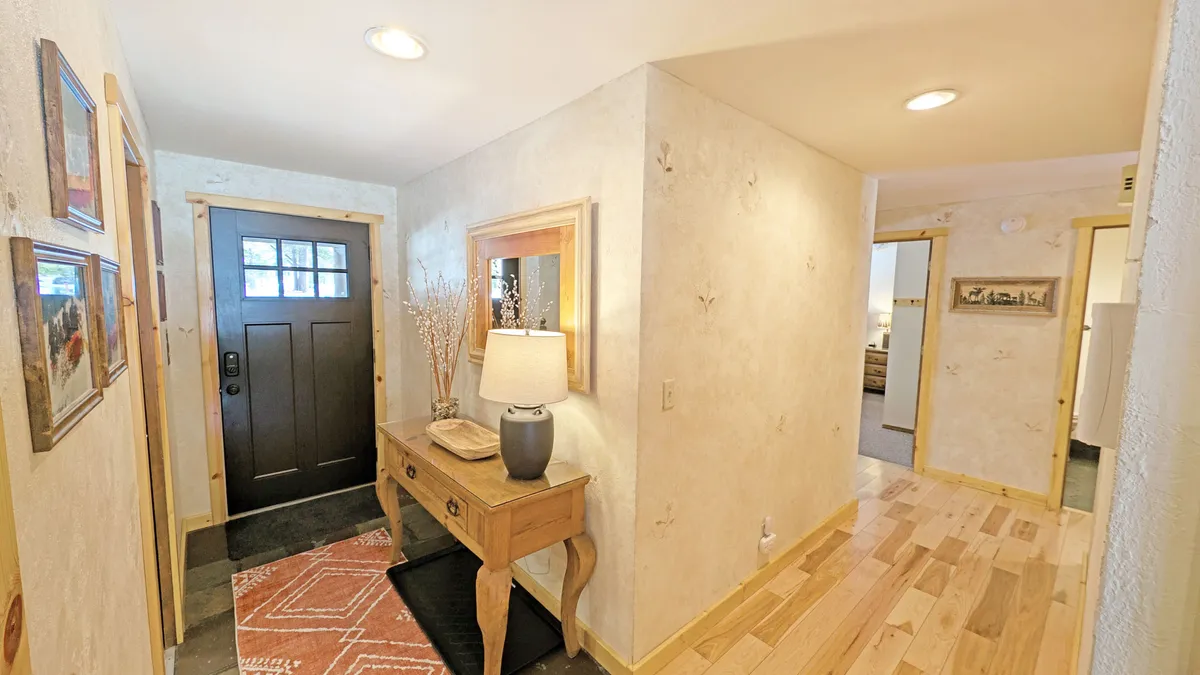
Comfort Meets Convenience: Modern Amenities for a Relaxing Stay
Enjoy all the comforts of home in this freshly renovated retreat: central A/C, new mattresses, updated interiors, and stylish hardwood flooring. Whether you’re unwinding after a day at the pool, curling up with a book in the loft, or streaming your favorite show on one of the flatscreen TVs, many thoughtful details are designed for relaxation. The home’s combination of modern features and a peaceful setting make it a welcoming base for comfort-focused travelers seeking a blend of resort perks and private tranquility.
Property Amenities All Essentials Included
Facilities & Security
Free Parking: Garage
Outdoor Space: Patio
Comfort & Lifestyle
Hair Dryer
Dishwasher
Clothes Washing Machine
Clothes Dryer
BBQ Grill
Pool: Community
Hot Tub
TV
Cable TV
Laundry Basics: Clothes Dryer, Ironing Board & Iron, Clothes Washing Machine
Oven
Standard Essentials
This property includes a full set of standard essentials (such as towels, bed linens, basic cooking and cleaning supplies).
Ready to Book Your Stay?
Book your stay today!
Select Check-in Date
Cancellation Policy: Strict
Cancelation PolicyYou can cancel this Vacay and get a Full refund up to 60 days prior to arrival
Important Information
Check-in and Check-out Procedures
- No specific check-in or check-out times or procedures provided.
Property Access
- This home includes 8 Recreation Plus (SHARC) Passes which include access to SHARC pool, Tennis Courts, Pickleball, Boat Launch, Disc Golf, and Winter Sledding Hill.
Policies and Rules
- No smoking allowed.
- Minimum age: 25 years.
- Children allowed.
- No events allowed.
- No pets allowed. No exceptions.
Fees and Payments
- All fees are combined into a single group. This group may include Cleaning, Resort Fee, Card Processing, and Hot Tub maintenance (when applicable). The Service Fee is a VRBO fee, not from the property manager.
Parking Information
- Free parking is available at the property.
Utilities and Amenities Access
- Air Conditioning (Climate Control): Yes
- Hot Tub: Yes
- Kitchen: Yes
- Dishwasher: Yes
- Microwave/Convection Oven: Yes
- Oven: Yes
- Refrigerator: Yes
- Basic Dishes & Silverware: Yes
- Cooking Basics: Yes
- Laundry: Yes (Washer and Dryer)
- Iron/Ironing Board: Yes
- Towels and Bed Linens Provided: Yes
- Hair Dryer: Yes
- Outdoor Grill/BBQ: Not specified
- Patio: Yes
- Television: Yes
- Satellite or Cable TV: Yes
- Wireless Internet: Yes (High-Speed Internet)
- Bathtub & Shower: Yes
- Essentials Included
- Smoke alarm: Yes
- Carbon Monoxide Detector: Yes
Safety and Emergency Information
- All items within the home are inspected periodically. Items such as bicycles at homes are to be used at guests' personal risk. These items should be inspected by the guest prior to use. Guests are to report any needed repairs to such items. Cascara is not liable for and does not guarantee the quality, functionality, or safety of bikes or other items provided at the property.
Additional Critical Details
- Maximum occupancy: 12 guests
- Beds: 4 queen beds, 1 set of bunkbeds, and 2 twin (single) beds (total 7 beds)
- Bedrooms: 4
- Bathrooms: 2.1
- Property type: Single Family House
- City: Sunriver, Oregon